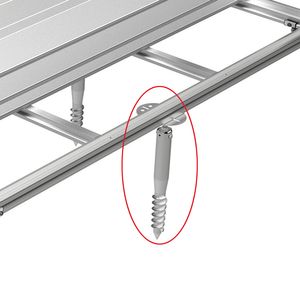Biohort High Quality 9ft x 9ft Highline H4 Single Door Metal Garden Shed
 Buy now, pay later with PayPal Credit.
Buy now, pay later with PayPal Credit.
£2,899.00
- Description
- Additional Information
- Delivery
- Biohort Accessories
- Assembly Service
- Technical Information
Product Description
Biohort Highline H4 is a single door, 9 foot fronted heavy duty flat roof garden shed manufactured from high tensile, 0.5mm hot-dipped galvanised, polyamide coated steel throughout. A choice from 3 colours are available: Dark Grey, Quartz Grey & Silver which allows the Highline to add a modern look to your garden!
This shed features an acrylic all-around fanlight, a security 3 way locking mechanism with cylinder lock and a spare key supplied as standard, integrated organisation system consisting of a shelf set and tool hanger, high snow load capacity, a gas assisted damper to prevent the door slamming, a built in gutter system complete with the facility to collect water if required and easy set by step photo illustrated instructions.
Biohort sheds are perfect for sites where non-combustible storage sheds are compulsory and will provide a rust-free, durable storage solution for a minimum warranty period of 20 years.
The raw materials used to make this product are treated with a 150g/m2 zinc coating to each piece of steel before each of the 3 enamel coating polyamide are applied. To ensure top quality throughout the building, each paint application is applied to both sides of each painted part of the building.
All Biohort products are hand pressed from these superior materials with quality control and customer satisfaction as a top priority. Using their many years of experience they have developed a product that has an uncomplicated assembly resembling a modular plug-in system, that makes assembly possible using as few screws as necessary.
Product Features:
- Stainless steel door handles & fittings for optimum security
- 3 way locking mechanism including cylinder lock
- High quality components and materials throughout
- Gas assisted spring damper
- Gutters have connector provided for 1″ hose
- Integrated leaf trap
- Ventilation slots ensure adequate air circulation
- 360° acrylic glass panels
- Virtually maintenance free with no painting or treating required
- Range of accessories included as standard
- 20 year anti-rust guarantee
Product Dimensions:
- Width: 275cm (9ft)
- Depth: 275cm (9ft)
- Height: 222cm (7ft 3ins)
- Door opening Width: 76cm x Height: 182cm (2ft 5ins x 5ft 10ins)
- Foundation dimensions: 257cm x 257cm (W x D)
- Interior Width: 252cm (8ft 3ins)
- Interior Depth: 252cm (8ft 3ins)
- Interior Height: 210cm (6ft 9ins)
- Weight: 256kg
Standard Equipment Included
 |
Shelves / support rails
Comprising two shelves (length: 24.5 cm, width 72 cm) and two support rails. Made from galvanised steel plate Additional shelf sets (24.5 cm or 43.5 cm long and 72 cm wide) and support rails are also available as accessories. |
 |
Tool hangers
Designed to hang up spades, rakes and garden hoses, etc. Standard equipment: 4 pcs. Additional tool hangers are available separately as accessories. |
 |
Tool holder
On the inside of the door panel Standard equipment: 2 pcs. |
 |
Gas spring
Provides assistance when opening and closing the door |
 |
Preparation for roof insulation
The HighLine® allows the effortless installation of XPS boards (3 cm) to insulate the roof (XPS boards not included in the delivery). |
 |
Acrylic glass skylight
The 360° acrylic glass panels ensure adequate light penetration. |
 |
Ventilation slots
Ensure adequate air circulation |
 |
Gutters with integrated leaf traps
With hose connection |
 |
Stainless steel door handle
Complete with standard cylinder |
Additional Information
| Weight | 256 kg |
|---|---|
| Dimensions | 275 × 275 × 222 cm |
| Brand | Biohort |
| Size | 9×9 |
| Roof Type | Flat |
| Colour | Dark Grey, Quartz Grey, Silver |
| Material | Metal |
| EAN | 9.00E+12 |
| MPN | HighlineH4 |
Biohort branded products are delivered directly from the manufacturer. They are delivered free of charge to your home address (kerbside delivery) in approx 4 weeks – depending on the item and colour ordered. For a more accurate delivery time please contact us and we can look up your item specifically.
The delivery address must be accessible for a 38 tonne lorry.
If you feel that your item is delayed then please contact us so we are able to help you.
Please find below descriptions of the current Biohort accessories.
Please note: Not all accessories fit all models and sizes. This list is generic for all Biohort listings. For more information, please contact us or see above as to what is available for this model.
- Aluminium Floor Frame
- Ground Anchors
- Aluminium Floor Panels
- SmartBase Shed Foundation
- SmartBase Plus Foundation
- Side Canopy
- Side Wall For Side Canopy
- Back Wall For Side Canopy
- Additional Door
- Smartbase Additional Door Kit
- SmartBase Plus Additional Door Kit
- Window Unit
- Rainwater Downpipe Set
- Floraboard
- Tool Holder
- Garden Shed Support Rail (2 Pieces)
- Shelves
- Door Baskets
- Shelf Baskets
- Folding Table
- Suspension Basket
- Hook Set
- Tool Hanger (4 Pieces)
- Threshold Access Ramp
- BikeLift
- Mounting Panel For Socket BikeLift
- 'Bikemax' Bicycle Hanger
- 'Bikeholder' Bicycle Holder
- Electrical Mounting Panel
- LED Light
- Drill Bit
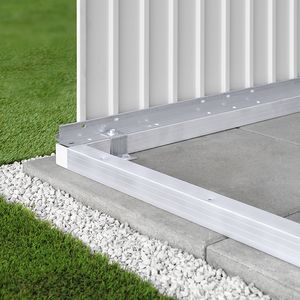
Aluminium Floor Frame
Gives the garden shed the necessary stability even without a concrete foundation. Four plastic corner joints enable precise assembly. The aluminium floor frame measures 40 x 40 mm.

Ground Anchors
If the floor frame is laid directly on a gravel base (approx. 10 cm gravel, without foundation or slabs), ground anchors are required for securing to the ground. These are available as accessories – please refer to the technical data for the number of anchors. Storm resistance must be ensured by the customer for this foundation solution.

Aluminium Floor Panels
Elegant and functional high-quality aluminium chequered plate panel. The floor consists of 3 to 5 segments depending on the size of the shed, incl. connecting rails. The aluminium floor frame is necessary to ensure optimal fitting of the aluminium floor panels. Please note that the aluminium floor panel must be backed with a filler or XPS hard foam panels approx. 2-3 cm thick (not included).

SmartBase Shed Foundation
Perfect for solid surfaces
The Biohort SmartBase foundation is the ideal foundation for concrete or paved areas. It consists of high-quality aluminium floor boards, a special foundation frame and height-adjustable feet. Slight ground irregularities of up to 4 cm can be compensated for.

SmartBase Plus Foundation
The patented system with integrated water barrier consists of aluminium profiles and aluminium floor boards mounted on top of ground screws. Gradients of up to 10% can be easily levelled.
Biohort SmartBasePLUS is a complete solution – an additional aluminium floor frame or an additional aluminium floor panel is not necessary.

Side Canopy
The side canopy can be attached to the HighLine garden shed (from size H2 onwards) on the side with the rain gutter - either on one or both sides. It is available in two different sizes. The width of the size S side canopy is 150 cm and for size L 282 cm. The aluminium supports are equipped with height-adjustable feet. The rainwater downpipe is included.
The roof surface of the side canopy is always metallic quartz grey.
Important! Please note that only a concrete or point foundation is suitable for the mounting points of the roof supports for the side canopy.

Side Wall For Side Canopy
You can attach a back wall and/or a side wall to the side canopy of your garden shed (certain models and sizes only). They are available in the same colour as the shed.

Back Wall For Side Canopy
You can attach a back wall and/or a side wall to the side canopy of your HighLine garden shed (certain models and sizes only). They are available in the same colour as the shed.

Additional Door
For easy access to your garden shed from two sides, you can install an additional door (with stainless steel door handle) in a side wall. The additional garden shed door comes with a 3-way locking mechanism, gas spring, hinges, two tool holders and the necessary metal fittings for the hinge positions. The door hinge is on the right as standard. If you would like the hinge on the left, please add the corresponding item to your shopping basket.
Door opening: 76 x 182 (W x H cm)
Attention: With the H1/P1 size, the additional door can only be installed on the broad side.
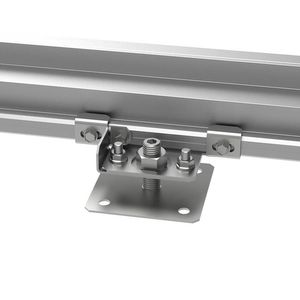
Smartbase Additional Door Kit
Note: In combination with the SmartBase foundation solution, an additional package is required if adding an additional door.
SmartBase Plus Additional Door Kit
Note: In combination with the SmartBasePLUS foundation solution, an additional package is required if adding an additional door.
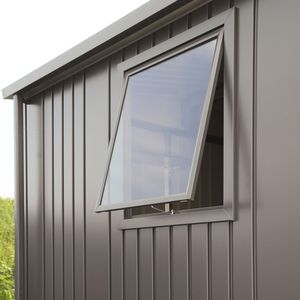
Window Unit
The side wall panel with its metal-frame hinged window (plexiglass) brings even more daylight into the garden shed and provides a clear view of the garden (window opening: 50 x 60 cm).

Rainwater Downpipe Set
The rainwater downpipe set for your Biohort garden shed drains the rainwater from the roof. This will reduce washout of concrete slabs and above-average water accumulation during rainfall around the garden shed. The rainwater downpipe set for your garden shed contains two rainwater downpipes, each fitted with an outlet elbow to control the direction of the flow more efficiently. It is made from galvanised, polyamide enamel coated steel plate. The fixing material is supplied.

Floraboard
Two rails in the same colour as the garden shed are attached to the outer wall. The flower boxes can be hung on these at a suitable height. Plastic inserts for easier planting are included in the standard delivery.
Exterior dimensions (W x L): 82 x 25 cm, rail height: 188 cm
Two flower boxes incl. two rails are supplied.

Tool Holder
A more effective storage option for your tools with the Biohort tool holder for the inside of the door. One packaging unit contains two tool holders. You can install up to two tool holders per door in the garden shed. Choose the tool holder to match the colour of your garden shed.

Garden Shed Support Rail (2 pieces)
The most important facts about the Biohort support rails at a glance:
- DIN support rails with slots to hang shelves, shelf baskets, suspension basket, hook set or folding table
- Choose any position for shelves
- Galvanised for extra-long service life
- Length approx. 185 cm
- Content: Two support rails per pack

Shelves
Choose any position for the shelf. Choose from two different shelf depths. The standard depth is 24.5 cm. For those requiring extra storage space, we have developed a shelf with a depth of 43.5 cm. The standard width is 72 cm. The shelf set for the garden shed is also galvanised for an extra-long service life. Easy to retrofit with load bearing capacity of up to 15 kg per shelf. The set includes only the shelves. The support rails must be ordered separately.
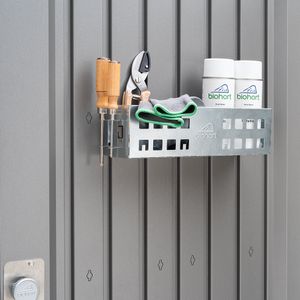
Door Baskets
The door baskets can be easily fixed onto the inside of the door. Ideal for storing garden tools, gloves etc. with in easy reach (2 pieces per package).
Size (W x L x H): 37 x 10 x 9.5 cm, load capacity: 1 kg per door basket
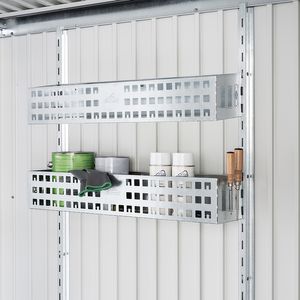
Shelf Baskets
Shelf baskets are suspended in 2 support rails*. Ideal for storing pesticides, lawn seeds, tins and tools. (2 pieces per package).
Size (W x L x H): 72 x 16 x 11 cm, load capacity: 3 kg per shelf basket
*Support rails not included and must be ordered seperately

Folding Table
Provides a stable working area, can be swiftly folded away.
The Biohort folding table is also galvanised to make it durable.
Advantages of the folding table:
- Convenient and space-saving
- Easy to use
- Galvanised steel plate
- The folding table is slotted into two support rails (not included)
- Max. load bearing capacity of 30 kg
- Size: 69 x 58 cm (W x L)

Suspension Basket
Ideal for storing small objects. Includes wall bracket for hanging on two support rails*.
The basket is made of black polyester mesh. Size (W x L x H): 67 x 34 x 20 cm
*Support rails not included and must be ordered seperately.

Hook Set
Set consists of a combination hook, a handle hook and a shovel hook on a wall bracket, which is hung between two support rails.
*Support rails not included and must be ordered seperately.

Tool Hanger (4 Pieces)
The Biohort tool hangers are also galvanised to guarantee durability.
Use the tool hangers for:
- spades
- rakes
- hoses
- tools
- Many other things
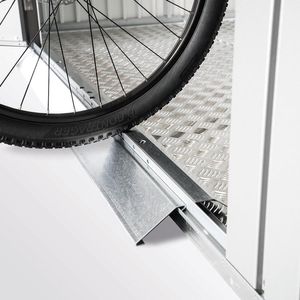
Threshold Access Ramp
Only with double door and floor frame - not for SmartBase foundations
- The most important data for the Biohort threshold access ramp at a glance
- For all sizes of the HighLine, Panorama, AvantGarde and Europa garden sheds and the Equipment Locker (only with double door)
- For easy crossing-over with heavy equipment
- Two-piece for the inside and outside
- Required only with aluminium floor frame
- Cannot be used with our SmartBase foundation
- Max. load-bearing capacity 200 kg
- Length: 135 cm
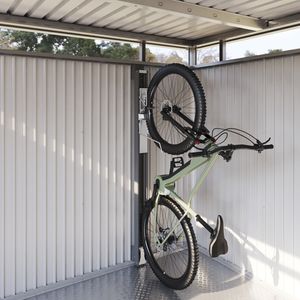
BikeLift
From e-mountain bike to racing bike – the Biohort BikeLift pulls any bike vertically up the wall as if by itself. This saves space and is effortless. Hook in the bike, push, and the BikeLift will pull up any bike weighing up to 30 kg.
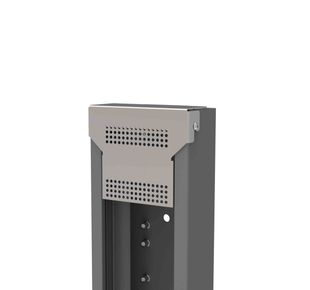
Mounting Panel for Socket BikeLift
Especially practical for e-bikes! Can be fitted to all variants of the BikeLift®. Without socket.

"BikeMax" Bicycle Hanger
With the BikeMax bicycle hanger you can store bicycles up to 29" in a space-saving way in your Biohort metal garden shed. The height of the hanging hook can also be set to 8 positions. In addition, a locking eyelet for bicycle locks is already integrated.

"BikeHolder" Bicycle Holder
The most important facts about the Biohort BikeHolder bicycle holder at a glance:
- Suitable for garden sheds and HighBoard size 200
- Optimal storage of bicycles thanks to the adjustable retaining clamp
- The base plate is hooked into two support rails (not included) in the garden sheds. The base plate is fixed to the side wall in the HighBoard 200.
- Bicycle held quickly and easily by the tyres
- Max. three bicycles per "bikeHolder"
- W 72 x L 15 x H 33 cm

Electrical Mounting Panel
Discreetly concealed cable routing and easy installation of switches and sockets (electrical equipment in photo not included).

LED Light
- Battery-powered light with motion sensor and permanent light button
- Magnetic attachment possible
- Incl. USB charging cable

Drill Bit
Drill bit Ø 40 x 570 mm to drill the holes for the Biohort SmartBasePLUS. Suitable for impact power drills with SDS-MAX adapter Ø 18 mm.
Weight: 2.8 kg.
About Our Assembly & Installation Service

So you’ve chosen your shed and you want it assembled and that’s where our installers come in.
At Pure Garden Buildings, we offer a professional installation service taking the pressure off you. So if you require a shed installation in your garden or you’re an Architect, Developer, Business, School or Government Body we can take care of the build process for you.
Simply Choose the Assembly option when placing your order or speak to one of our team about booking your installation.
After you have placed an order and a delivery date has booked, notify us and the install team will be in contact to make the necessary arrangements with you for your install.
Installation FAQs (Frequently Asked Questions)
The date for installation will be arranged with you by the installation team once a delivery date has been booked.
Fantastic stuff, your building will have already been delivered may be coming with the installer, if your building is delivered to you prior to the install date please check off the contents from the list on the instructions to make sure everything is present and correct.
Although we try and make sure everything is perfect we are all only human after all, so we ask you to quickly check and get in touch if you have any concerns so we can sort them out before the installer arrives.
We will pre-book an installation date with you in advance if you are not able to be in or grant access, then please let us know in advance or arrange for a friend or neighbour to be there in your place.
The installer will normally phone you the day before or the morning of your install date to check that everything is all still fine to go ahead (although we can not guarantee this service).
Your installer(s) should arrive within the timeframe agreed (if there is an unavoidable delay then will notify you as soon as reasonably possible).
When the installer/s arrive they will just double check that your base is suitable and everything is present for the installation, then they will start the erection process of your building for you.
The installers will be happy to answer any questions you may have. If you want to oversee the build they are more than happy for you to be there.
If you want to get on and leave them to it, they will be able to give you an estimated time that the install should be nearing completion.
Yes, you’re good to go! The installer will do their own checks of the building and then ask you to have a look with them, they will show you the completed job, take some photographs and ask you to sign for their work.
Assembly/Installation Requirements
So there are no surprises on the day please read the following information about what is required.
1. There is clear access to the garden or assembly site.
2. It’s not further than 40 meters from the delivery point to the
assembly point. Although we can move the shed from one point to another for you, the price quoted only allows for a certain amount of time.
Long distances like rear access from further down a street, etc. will take more time that has not been quoted for in the standard price.
3. The ground is flat (not sloping for base kits).
4. A solid and suitable base is in place and that base is both flat and level.(for more information please see our Shed Base Guide).
5. Delivery and installation may not be on the same day.
6. There is access (min 60cm) all around the final install position (the install team will need to get to all sides of the shed to properly install the roof).
7. Electricity must be available upon request.
8. There is parking or a suitable loading/unloading area at the assembly address
with free parking close by. Permit holders only roads will require you to provide a permit.
9. Unless agreed in advance a person over the age of 18 must be available at the time of assembly.
1. We are unable to carry a shed through your
property. if a shed or garden building must be taken through a home then you will need to already have done this before the assembly team arrives or upon arrival.
2. If the assembly person or team arrives to find the
base is not suitable, the job may not be able to go ahead on that day, but the booking will still have to be paid in full.
3. If we are asked to and agree to install on a base
that is not suitable, then we do so on the understanding that you acknowledge this may affect the look and functionality of the building and we will not be held liable for issues that arise as a result.
4. The installer/s are unable to carry out other jobs or repairs for you while they are there.
5. If you have pets, the area must be free of any mess and properly cleaned before the assembly taking place.
6. We may ask for dogs to be kept away from the area while the assembly is taking place.
7. Any trees, bushes, etc. that are overhanging must be cut back prior to our arrival.
8. Grass must be reasonably short around the assembly site.
9. Manholes and drains in the area must be covered, free from mess and clean.
10. If any additional jobs are carried out for you at your request these will be chargeable at £30 + VAT per hour (chargeable in 1-hour increments).
1. The ground is not more than 3 inches off level across the entire span of the base.
2. The area is not partly paved, concrete, blocks, bricks or anything that will have to be removed before assembly.
Note: we are unable to perform any groundwork’s.
Although we will make every effort to accommodate requests, these are best made in advance so there is no delay in the assembly service or unexpected surprises on the day.
Because we work with a number of different manufacturers and brands delivery and assembly won’t be on the same day.
Please understand that our standard pricing is simply for the assembly of a retail product and nothing else (Our installers are not builders, carpenters or electricians) and can not perform other tasks for you.
Downloads
– Point Foundation Plan Side Canopy
– Concrete Foundation Plan Side Canopy
– Brochure
Foundation Tips
Related products
Metal Sheds
Metal Sheds
Metal Sheds
Metal Sheds
Metal Sheds
Metal Sheds



















