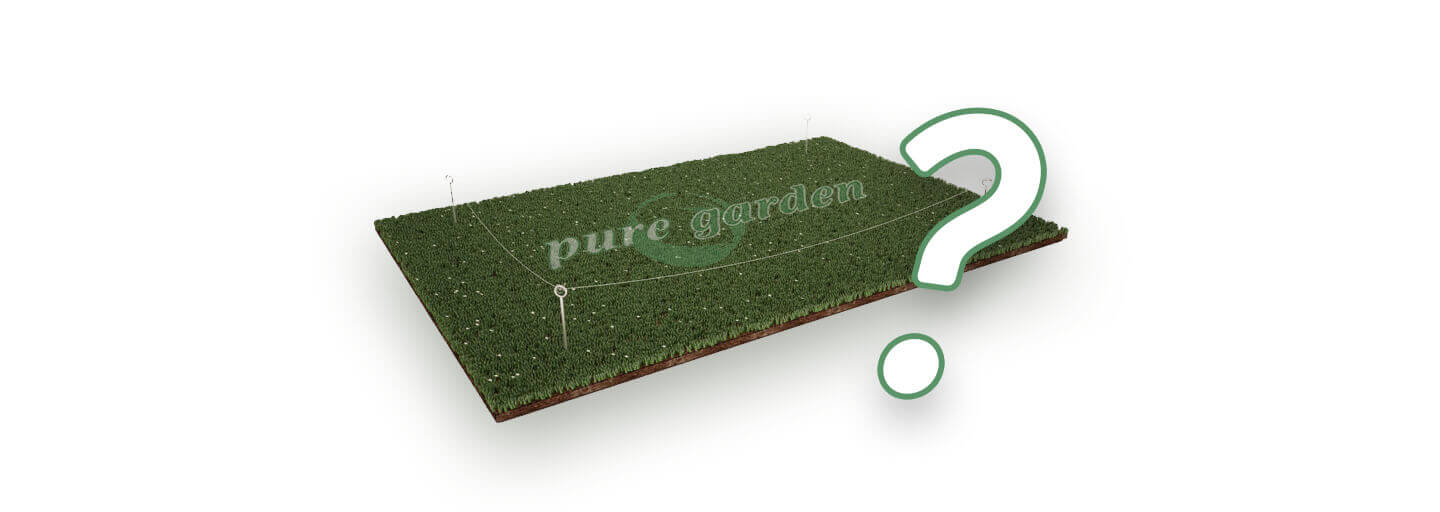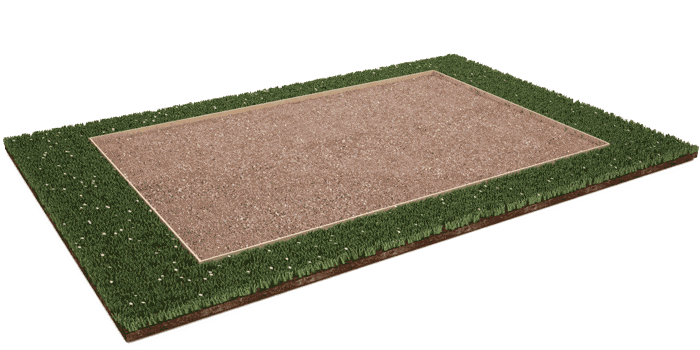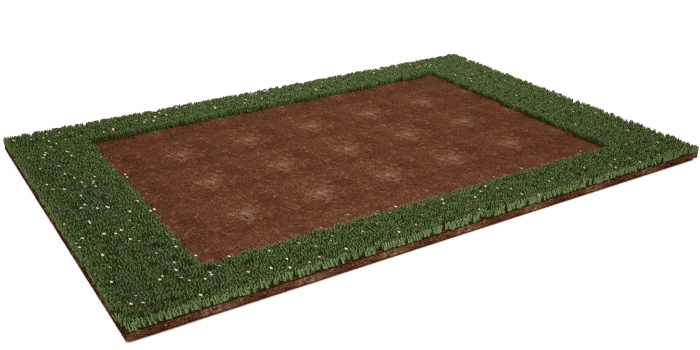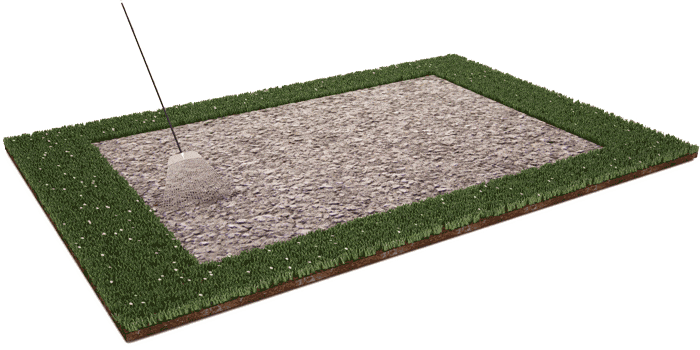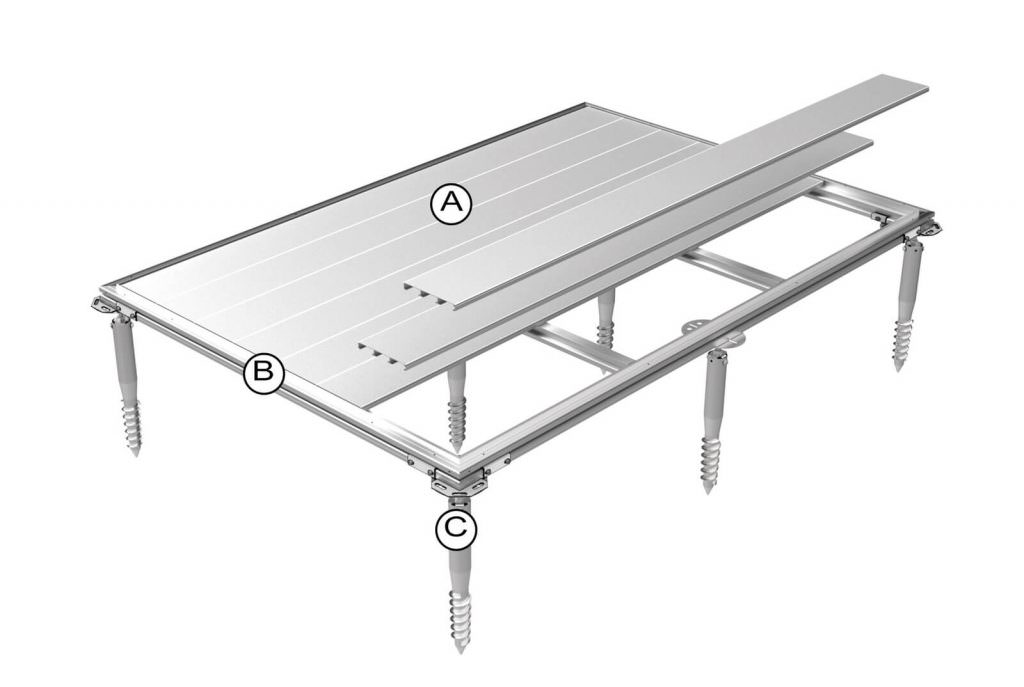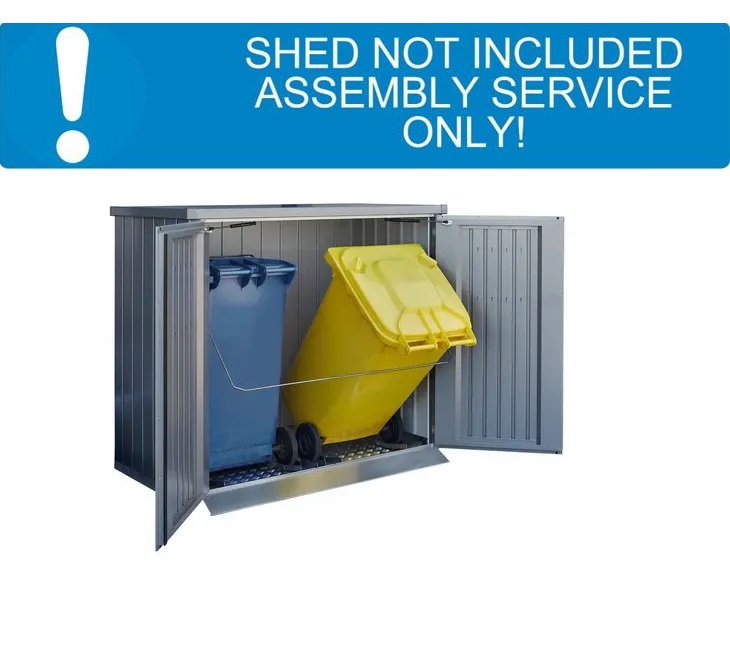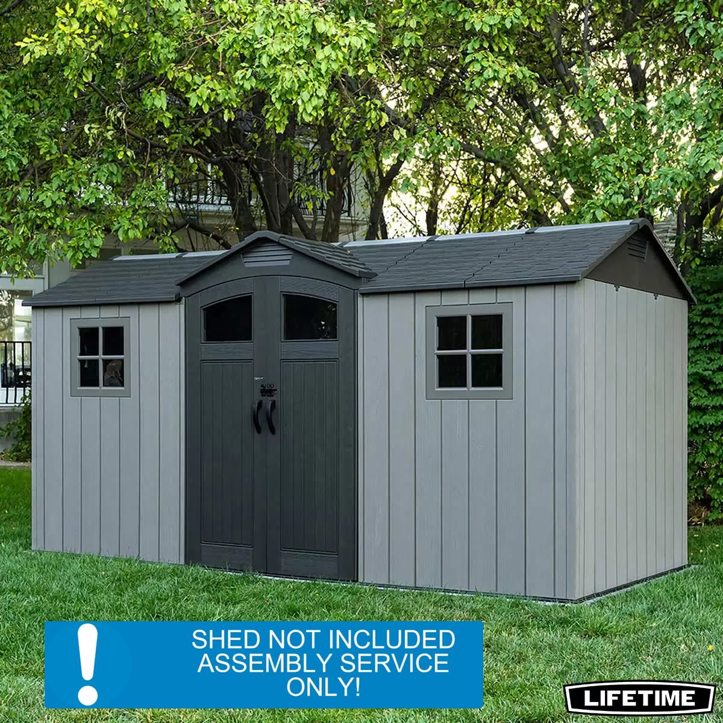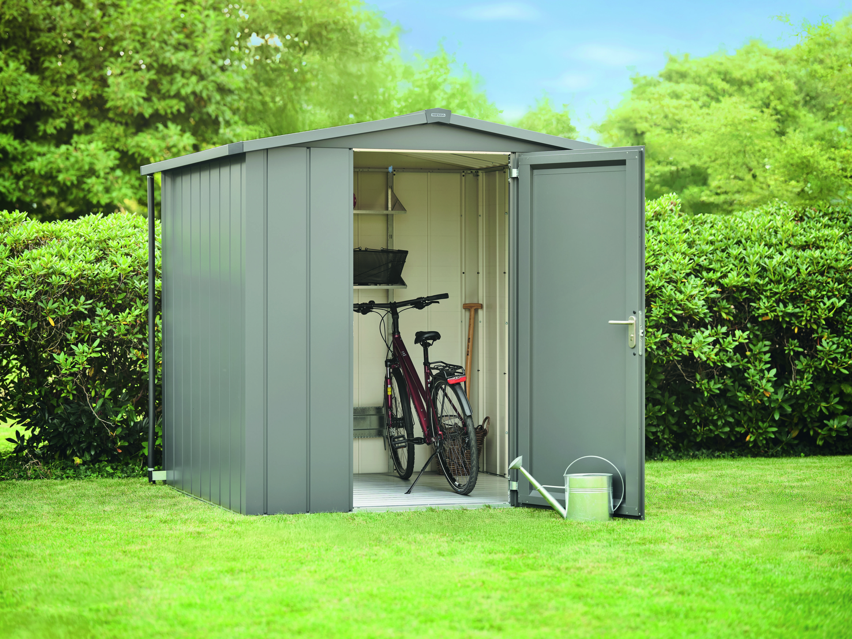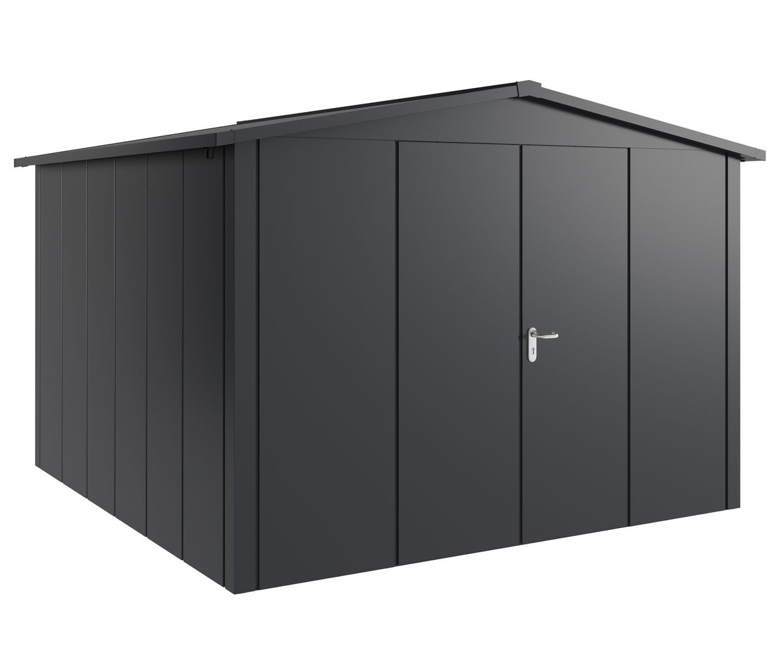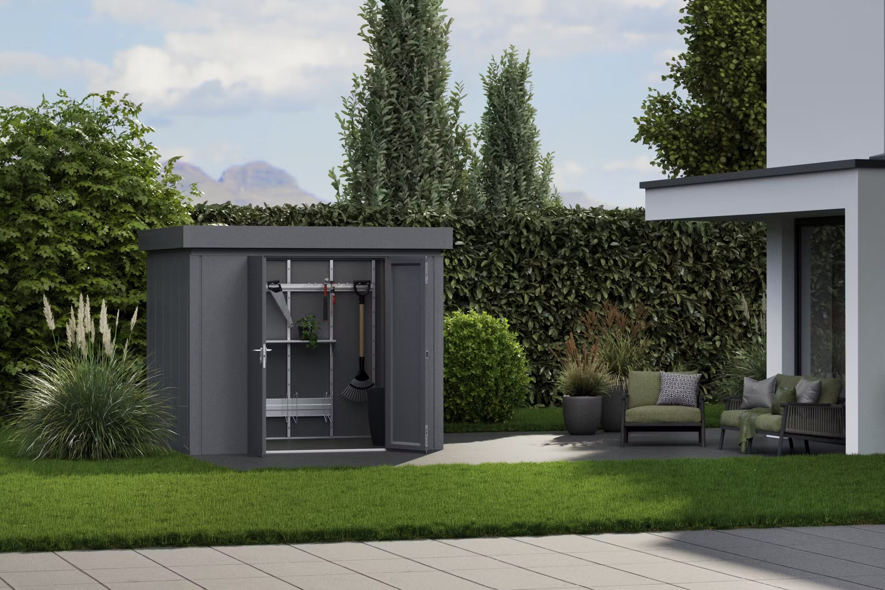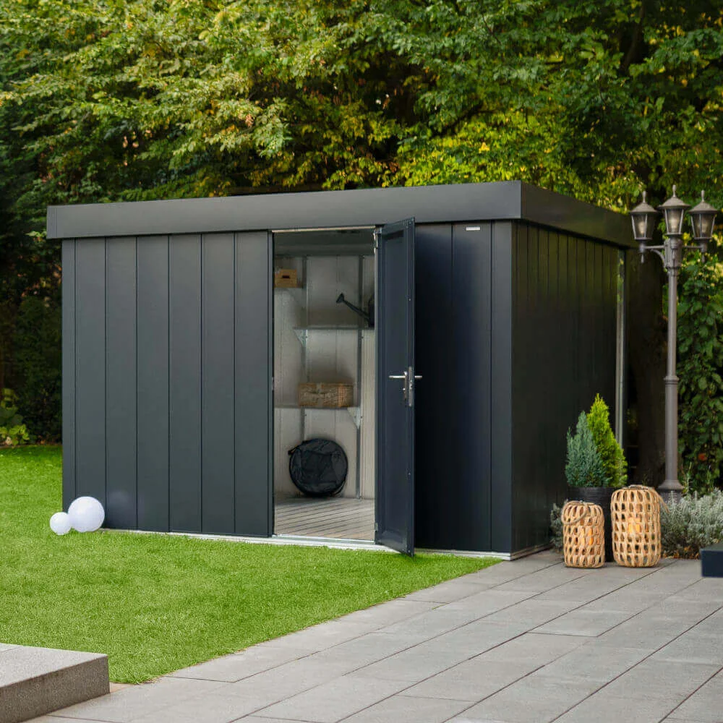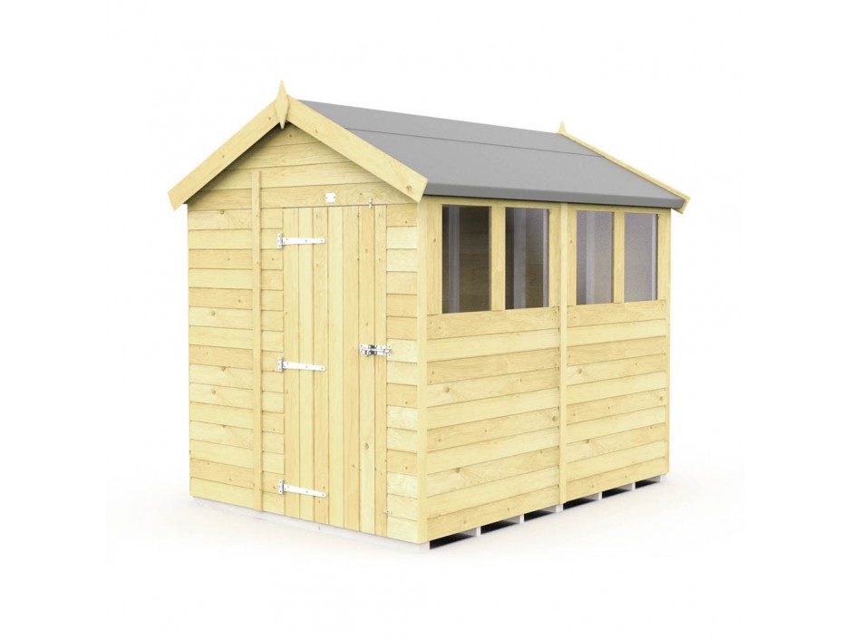Why do I need to build a base for my shed anyway?
It is essential that all garden buildings are assembled on a firm and level base constructed from an appropriate and durable material…
Without the correct base, buildings may be very difficult to assemble and often may be assembled incorrectly leading to future deterioration of the product such as doors dropping out of square and becoming difficult to open and close or water leakage.
Assembling a garden building on an incorrect base is also likely to invalidate any guarantee that your product may carry.
Where is the best place to build a shed base?
When deciding where to place your garden building, you need to take a few things into consideration.
Firstly, please remember not to place the base too close to any walls or fences as there may be a slight overhang on the roof of the garden building.
Secondly, placing the base next to trees or large bushes could also cause problems from overhanging branches especially if these are likely to grow and come into contact with the building in the future. In this case, please cut these branches in advance.
Once the garden building has been assembled, please check overhanging foliage regularly as any rubbing on the roofing felt may lead to your garden building becoming susceptible to rain and extreme weather conditions.
Furthermore, when deciding the best location for your base and garden building please consider access – for example, access around each side of the garden building to apply wood treatments or preservative.
Try to visualise what the garden building will look like in the position selected – you may not want to carry large or heavy objects right down to the end of your garden.
You may also want to consider where the building is most likely to receive natural light or have a nice view, especially for buildings such as summerhouses or log cabins.
Finally, if you intend to fit an electricity or water supply to your garden building, you may need to consider where would be most appropriate to cater for this (i.e. Distance to mains electricity/water supply).
GETTING STARTED – How to Build a Shed Base
Method 1: Concrete Base Method
To construct a professional base we would recommend using a reputable local builder or handyman however if you feel comfortable with the task then it is relatively straightforward to construct your own base.
The guide below will help you to prepare and complete a base for your garden building using the suitable material of your choice.
Please note: It is strongly advised that you build your base is made slightly larger than the dimensions of the garden building (add approx 30-40mm to each side).
Within the excavated area, lay approximately 3″ (75mm) of firmly compacted hardcore, scalping or brick rubble to act as a sound foundation and level with compacted sand if appropriate.
You may wish to use a rake to aid with the levelling process. Remove the pegs and string. By measuring, cutting and fitting timber rails or steel shuttering to the shape of the base, board up the base as portrayed in the diagram.
Use a tape measure, spirit level, and tri-square to ensure the base with shuttering is 100% level and square.
You should then lay approximately 3″ (75mm) of concrete. Concrete can be produced using either bags of dry mixed concrete with small amounts of water added at a time, or making a mixture of “all-in” ballast, cement and water.
For this second alternative, it is mixed in the ratio of 1 part of cement for 5 parts “all-in” ballast. “All-in” ballast is sold in 40kg bags at most building merchants or DIY stores (Note approx 1.25 will be required to produce around 1 cubic foot of concrete).
Do not allow the mix to become too wet as this will weaken the concrete. Spread the concrete evenly in the shuttering, taking particular care to push the concrete into the corners and edges.
Arguably the best method to lay the concrete is to do it a layer at a time and compact it until the shuttering frame is full.
Leave the concrete flush with the top of the framework and smooth it out using either a wooden or plastic float.
The concrete must then be covered over with sheets to allow it to dry naturally.
Please note however that the concrete must not be allowed to dry out too quickly and so spraying it with water may be necessary, particularly in warm and dry weather conditions.
Once firm and dry the base is now ready for you to begin assembly of your garden shed.
Method 2: Paving Slab Method
Remove any vegetation from the area where you have chosen to construct your base.
Use pegs and string to mark out an area for your base.
Measure the lengths between opposite angles to ensure the area is square and not slanted. These lengths will be equal if the base is square.
Excavate the ground in the marked out area to around 2.5″ (63.5mm) deep. Remove the pegs and string.
Brush off any excess sand and cement mix.
The base is now ready for you to begin assembly of your garden building.
Starting from a corner lay the paving slabs and tap down with a rubber mallet.
The surface of the paving slabs should be slightly higher than the surrounding ground to encourage rainwater drainage.
Use a spirit level to make sure all the slabs are square, level and firmly butted together.
Method 3: Timber Bearers Method
Remove any vegetation from the area where you have chosen to contrast your base.
Use pegs and string to mark out an area for your base. Measure the lengths between opposite angles to ensure the area is square and not slanted.
These lengths will be equal if the base is square. Excavate the ground in the marked out area to around 2″ (50mm) deep.
Remove the pegs and string. Within the excavated area, lay approximately 1.5″ (40mm) gravel or soil.
Level this mix – you may wish to use a rake and a spirit level to aid with the levelling process.
Lay either concrete floor bearers or pressure treated (tanalised) timber bearers across the gravel/soil.
These should be equally spaced at intervals of approx 400-600mm ensuring they are to run perpendicular to any floor joists which already come built into your garden building.
Make certain that all floor bearers are level with one another by using a spirit level. Use a rubber mallet to tap down the bearers if necessary.
Make certain that all floor bearers are level with one another by using a spirit level.
Use a rubber mallet to tap down the bearers if necessary.
How many floor bearers will I need? This is dependent completely on the size of your shed.
here are a few examples:
- 6×4 garden building – 4 bearers at 1150mm (4ft) long
- 7×5 garden building – 4 bearers at 1450mm (5ft) long
- 8×6 garden building – 5 bearers at 1750mm (6ft) long.
- 10×8 garden building – 6 bearers at 2350mm (8ft) long.
Please note that some 10×8 sheds have the floor joists running the opposite way and so, in this case, you will need bearers at 2950mm.
Method 4: Ground Screw Foundation (For Biohort Sheds)
Content extracts originate from our partner Biohort

THE ADVANTAGE – Complete all-in-one foundation
A modern foundation solution without concrete from Biohort
For many customers, preparing a suitable foundation is a big problem; the desired location for installation is often on uneven and untreated ground. In addition, the cost of a concrete foundation is usually more expensive than the shed itself and the whole operation creates a lot of mess in the garden.
To address these common issues Biohort has created the Ground Screw Foundation (patented):
- Ideally suited for uneven surfaces and slopes of up to 10%
- Suitable for installation on all load-bearing soil types
- Little excavation required, no gravel frost buffer, no concreting, no mess
- Allows optimal alignment and security against the strongest storms (150 km/h, Wind force 12)
- Easy to remove should the need arise
- Perfect fit for all Biohort Garden Sheds and Equipment Locker
The Ground screw foundation can be installed on the spot and the assembly of your garden shed can immediately follow. The innovative base consists of high-grade aluminium panels fitted in a robust frame mounted onto stable ground screws.
Additional adapters allow compensation for uneven ground and slope angles. An integrated water barrier solves drainage problems perfectly and ensures no water enters the tool shed.
The interaction between our products, from the Ground screw foundation to the Biohort shed situated upon it, combine to create a perfect uniform package.
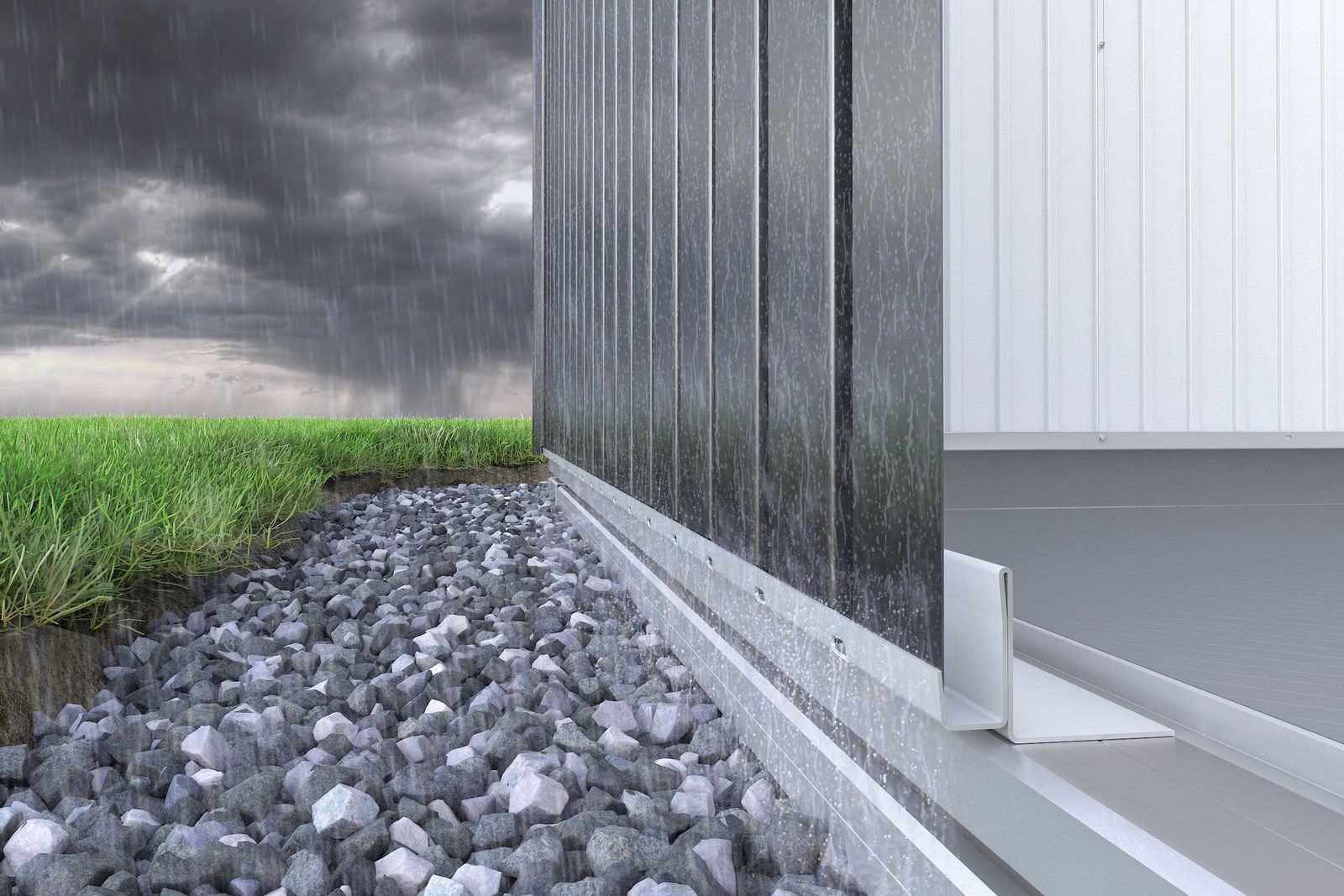
The Ground Screw Foundation includes an integrated water barrier which solves drainage problems perfectly.
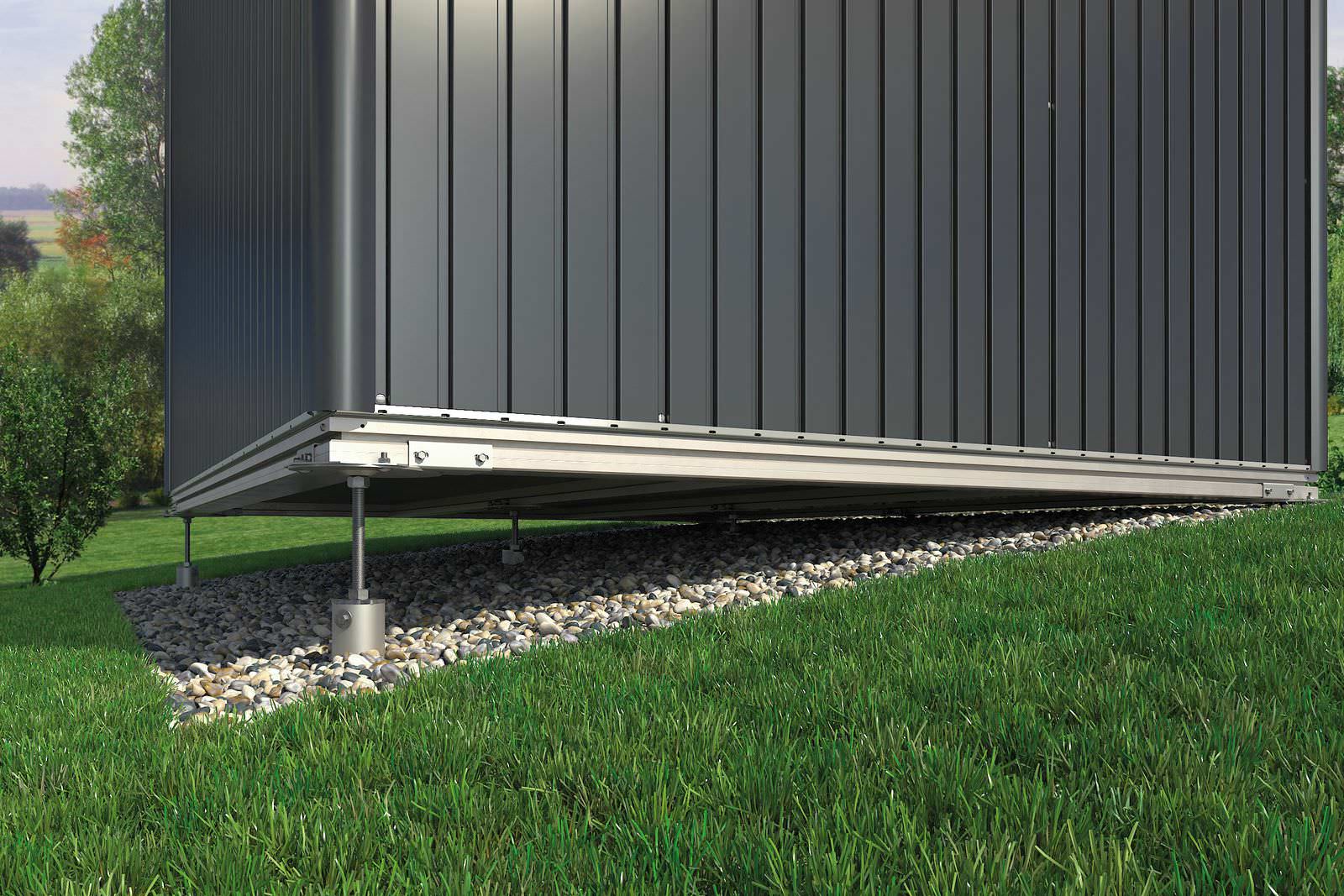
Additional adapters for the Ground Screws can compensation for slope angles of up to 10% without any undue effort.
Checklist for Ground Screw Foundation site:
- Composition of ground and subsoil (depth: 50 cm).
The ground on-site should have a firm, compressed nature (compact roots, large rocks and stones or buried building material e.g.: concrete will prevent assembly). To check the suitability of ground beyond all doubt, try to drive a 50 cm long steel bar into the ground in several places! - Allow an additional 50 cm space around the foundation itself for the erection work.
THE ASSEMBLY – Quick, straightforward and uncomplicated
The additional tools required for assembly can be purchased from any good DIY shop; the drill bit can also be bought directly from Biohort.
1. Prepare assembly site
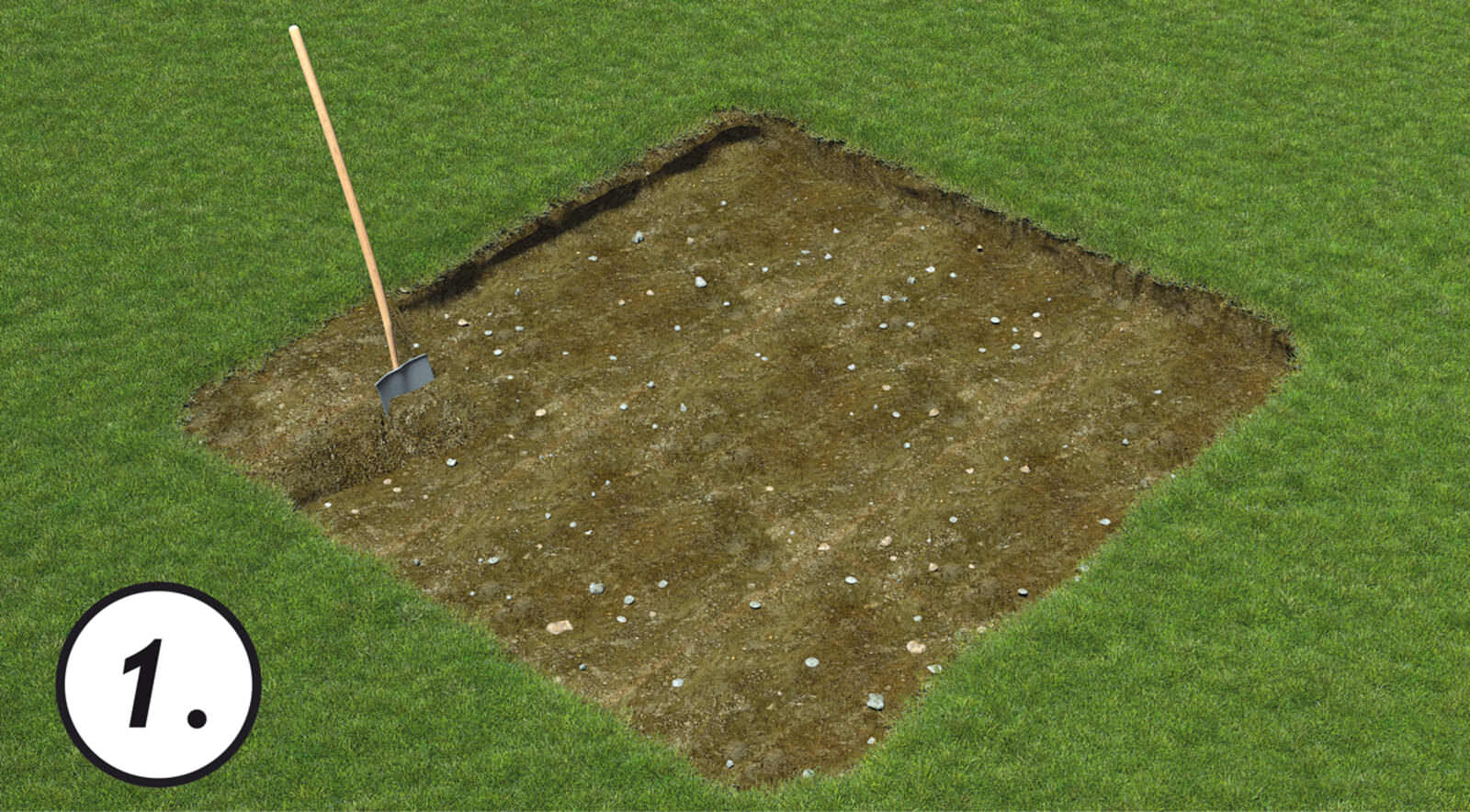
Remove earth with a spade to a depth of approx. 10 cm and mark the position of the ground screw holes.
2. Insert ground screws
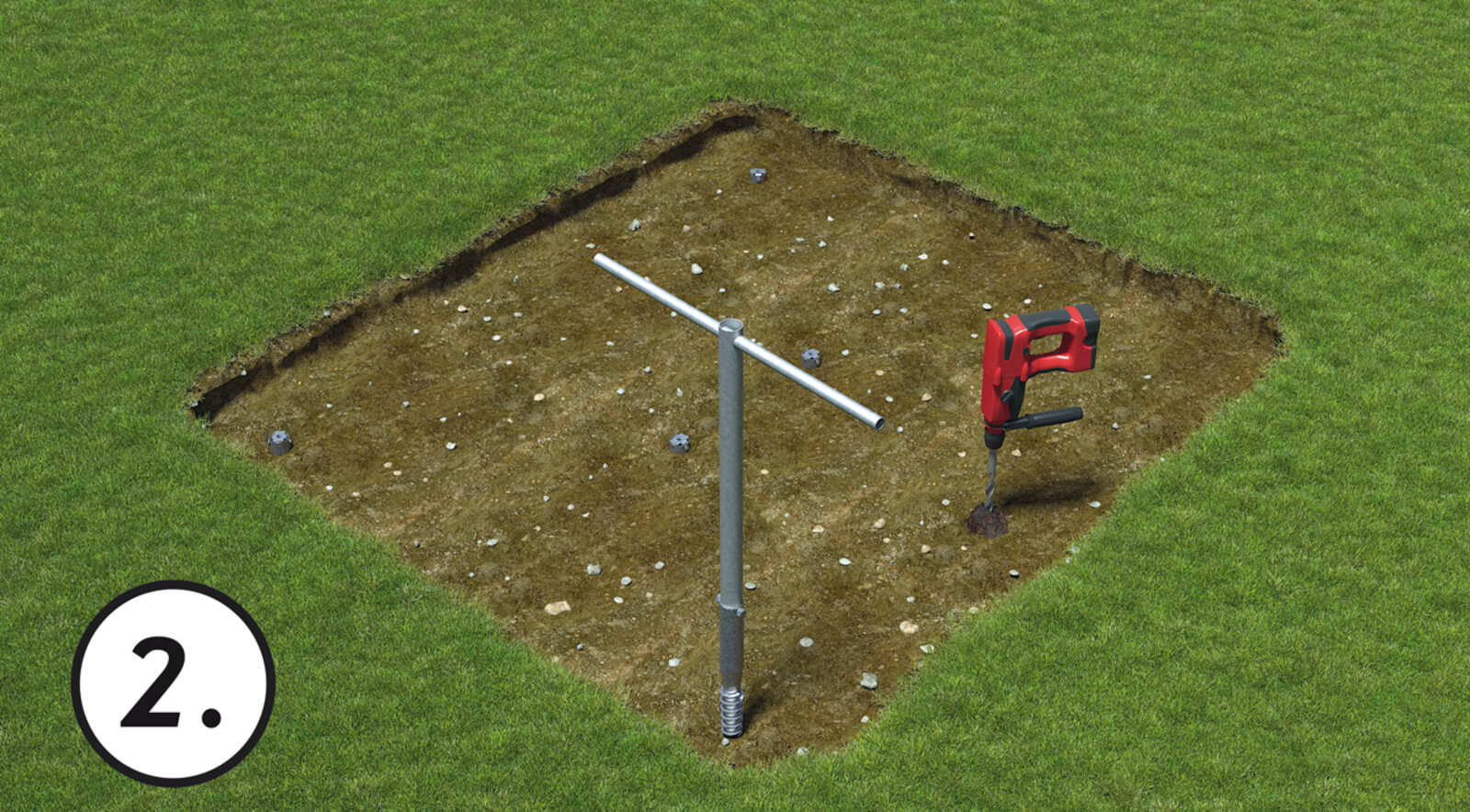
Pre-drill holes with a hammer drill and screw the ground screws manually into the ground with the special tool supplied.
3. Position mounting plates
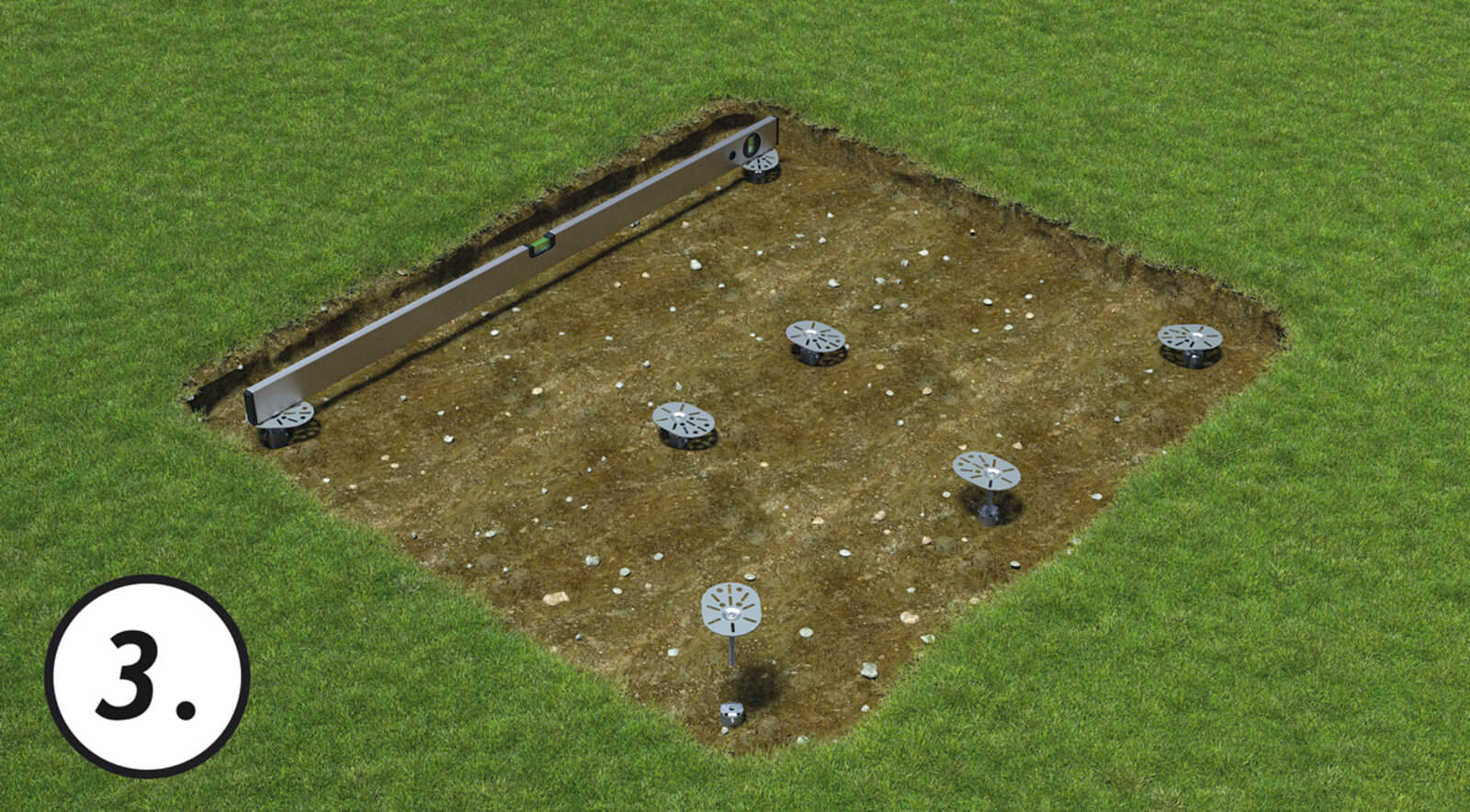
Connect the mounting plates onto ground screws and align with the aid of a spirit level.
4. Assemble and secure frame
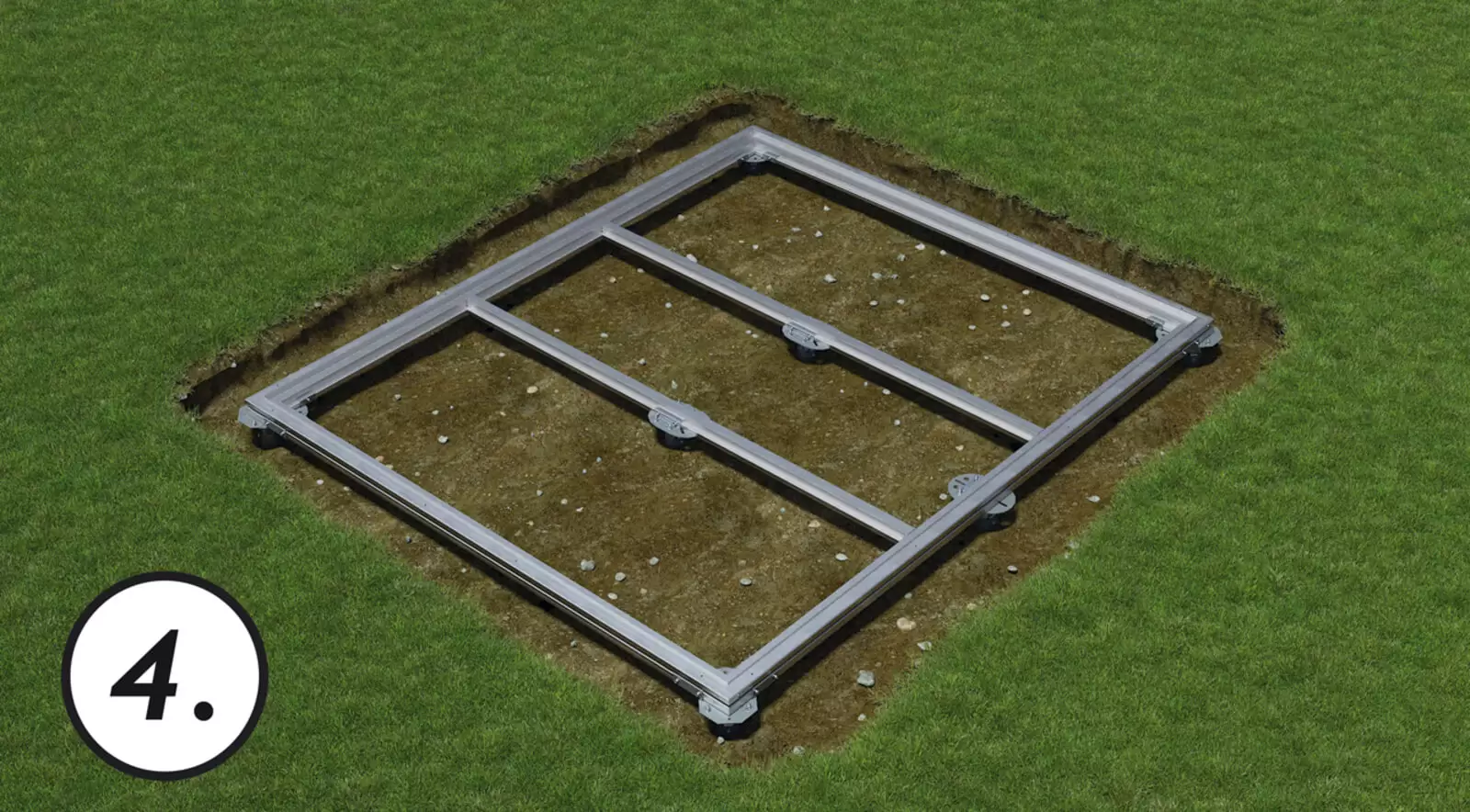
Position frame and cross members and fasten securely with parts provided.
5. Secure aluminium panels

Insert and secure water-resistant aluminium panels. (Insert the moisture barrier supplied at this point, if required).
6. Assemble Garden Shed
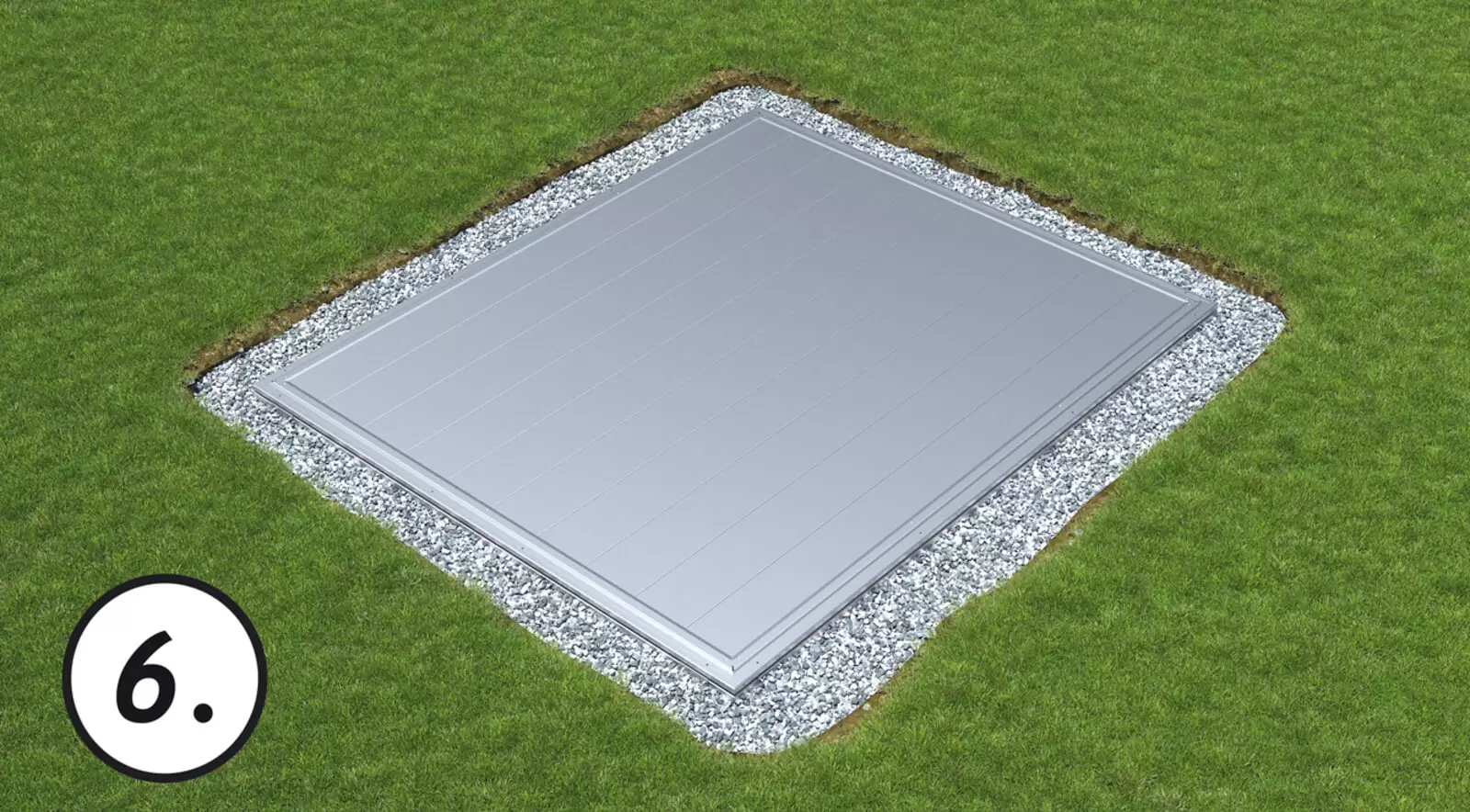
Insert and secure water-resistant aluminium panels. (Insert the moisture barrier supplied at this point, if required).
General Information on Biohort Ground Screw Foundation Installation
- Installation time of 2-4 hours (depending on handicraft skills and size of the shed).
- Plan for at least 2 people to be involved in erection.
- Delivery time: within 3 weeks of completing the order.
- Included in the scope of delivery: Ground Screws, aluminium panels, frame, cross members, complete fastening material and special tool required for manually inserting the foundation screws in the ground.
- Additional tools required: hammer drill, drillbit 40 x 600mm, spirit level, cordless screwdriver, socket spanners sizes: SW13 & SW24, shovel.
- Biohort floor frames and panels are not required for garden sheds.
- Suitable for installation on all load-bearing soil types.
